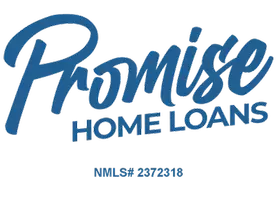12976 Percy Ct San Diego, CA 92130
UPDATED:
02/02/2025 07:30 PM
Key Details
Property Type Single Family Home
Sub Type Detached
Listing Status Active
Purchase Type For Sale
Square Footage 2,254 sqft
Price per Sqft $809
Subdivision East Del Mar
MLS Listing ID 250017921
Style Detached
Bedrooms 4
Full Baths 2
Half Baths 1
HOA Fees $87/mo
HOA Y/N Yes
Year Built 1988
Lot Size 7,933 Sqft
Acres 0.18
Property Description
Location
State CA
County San Diego
Community East Del Mar
Area Carmel Valley (92130)
Zoning R-1:SINGLE
Rooms
Family Room 13x15
Master Bedroom 12x13
Bedroom 2 9x9
Bedroom 3 9x9
Bedroom 4 9x12
Living Room 13x16
Dining Room 9x13
Kitchen 13x19
Interior
Heating Electric
Cooling Central Forced Air
Flooring Tile, Wood
Fireplaces Number 2
Fireplaces Type FP in Family Room, FP in Living Room
Equipment Dishwasher, Disposal, Garage Door Opener, Refrigerator, Double Oven, Freezer, Gas Stove
Appliance Dishwasher, Disposal, Garage Door Opener, Refrigerator, Double Oven, Freezer, Gas Stove
Laundry Closet Full Sized
Exterior
Exterior Feature Stucco
Parking Features Attached, Garage Door Opener
Garage Spaces 2.0
Fence Full
Roof Type Tile/Clay
Total Parking Spaces 4
Building
Lot Description Cul-De-Sac, Public Street, Sidewalks
Story 2
Lot Size Range 7500-10889 SF
Sewer Sewer Connected
Water Meter on Property
Level or Stories 2 Story
Others
Ownership Fee Simple
Monthly Total Fees $87
Acceptable Financing Cal Vet, Cash, Conventional, FHA, VA
Listing Terms Cal Vet, Cash, Conventional, FHA, VA
Special Listing Condition Probate Sbjct to Overbid, Court Approval Required





